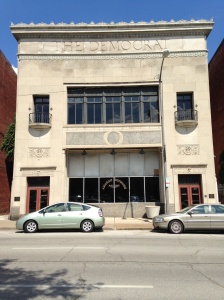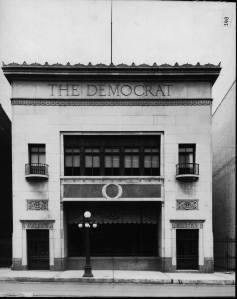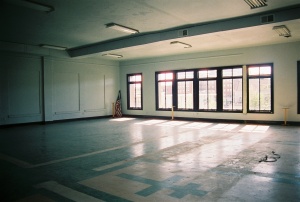407 Brady Street
Total Investment: $4 million
Public Funds: $2.5 million in federal and state historic tax credits and city Enterprise Zone funds
Private Funds Leveraged: $1.5 million
Status: Ongoing
New Housing Units: 21
The rush to scoop up historic and architecturally significant buildings in downtown Davenport for conversion into market rate apartments continues, with developers Tim Baldwin and Pat Sherman teaming up to redevelop the old Democrat building on Brady Street.
Opened in July 1924 as the new home to the predecessor of today’s Quad-City Times, The Democrat was modeled after similar buildings designed by famed Chicago architect Louis Sullivan. The local firm was Clausen & Kruse, a predecessor to current architecture firm SSGM Architects. John Gere of SGGM is assisting in the redevelopment, utilizing his firm’s copies of the original plans, bringing a cool sense of symmetry to the endeavor.
“We wanted to dip our toe into historic renovation,” said Baldwin, whose work has mostly centered on student housing across the Midwest, including near Palmer College of Chiropractic. “We decided to do it here at home and we really love this building.”
Baldwin and Gere noted that the building – both inside and outside – has retained many of its original architectural touches. Wood paneled offices – including one featuring a fireplace – built-in shelves, a metal spiral staircase, vaulted ceilings with long skylights, will all become nice little touches in the refurbished apartments. Each will be very unique. Rents are expected to range from $900 to $1,200 a month. The basement of the building will be converted into a fitness center and a very large area allowing each apartment owner storage space equivalent to a one-car garage.
The project wouldn’t have been possible without the tax credit program, Baldwin said. One of the big expenses was lead and asbestos abatement in an older building.
The first floor of the building contains a wide open lobby area, ringed with a large counter. This area will be preserved as the public entrance to the building, but exactly what use is yet-to-be-determined, Baldwin said. It could be set up as a common area for building residents, made available for use by civic organizations, or possibly be used by a business that would be somewhat “portable” since the area would not be able to be secured from the interior portions of the building at night. What won’t happen, he said, are any significant changes to its architectural integrity.
Abatement is complete and interior construction will begin in July. Baldwin said the target completion date is late spring of 2014.




You must be logged in to post a comment.